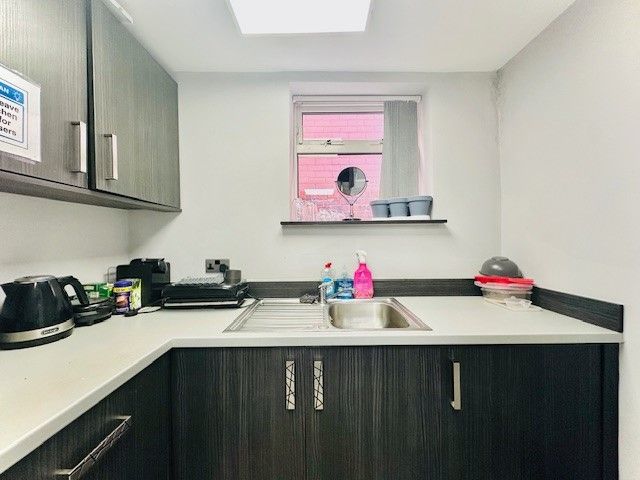-306, Church Street, Blackpool, FY1 Investment Property For Sale
Contact the agent
-
Kenricks Commercial Estate Agents
Commercial, Property Management & Residential Lettings - 235 Church Street, Talbot, Blackpool, Lancashire FY1 3PB
- 01253 420420
-
commercial@kenricksestateagents.co.uk
pm@kenricksestateagents.co.uk
- Investment Property Comprising Suite of Ground Floor Offices Plus 2 x Self Contained Tenanted Apartments
- Central Blackpool
- Busy All Year-Round Trading Location
- Substantial 2 Storey Corner Property
- Ground Floor Suitable for a Number of Uses
- Price to Sell
- Car Parking for 10 Motor Vehicles
- Currently Draws £14,460 per annum with Potential to Rent the Ground Floor Offices
- In Immaculate Order Throughout
- Viewing Highly Recommended
Property Description
This substantial 2 storey property comprises of a suite of modern offices to the ground floor, with parking to the front, rear and side for 10 motor vehicles, plus 2 separate 2-bedroom self-contained apartments which are currently let on AST’s.
The ground floor is currently occupied by the vendor but there is potential to increase the income as they can be let for a number of uses subject to planning permission.
The commercial unit is offered with vacant possession with a potential to bring in £18,000 per annum. The residential apartments currently bring in £14,460 per annum.
The property is in immaculate order throughout and needs to be viewed to be fully appreciated.
Ground Floor (approx. 1,200 sq. ft.)
Main Entrance leading to:
Reception Area.
Office 1 (approx. 23”6 x 17”6) with built in cupboards and laminate flooring.
Office 2 (approx. 15”8 x 12”5) with storage area and laminate flooring.
Office 3 (approx. 10”6 x 10”5) with laminate flooring.
Meeting Room (14”8 x 11”3) with laminate flooring.
Office 4 (approx. 13”9 x 8”9) with built in cupboards and laminate flooring.
Kitchen (approx. 11”1 x 7”4) with range of wall and base units and laminate flooring.
Bathroom (approx. 7”8 x 6”1) with double shower, toilet and sink, with ceramic tiles to wall and floor.
Separate Toilet (approx. 9”2 x 5”7) with toilet and sink and ceramic tiles to wall and floor.
Second Floor
Apartment 1
Hallway.
Lounge.
2 x Double Bedrooms.
Kitchen with range of wall and base units and porcelain tiled floor.
Bathroom with double shower, toilet and sink and ceramic tiled floor.
Apartment 2
Hallway.
Lounge.
2 x Double Bedrooms.
Kitchen with wall and base units and ceramic tiled floor
Bathroom with 3-piece suite with shower over bath and ceramic tiled floor.
EXTERIOR; Car parking to the front, rear and side for 10 motor vehicles.
AGENTS NOTES: The property has double glazing and gas central heating throughout and an L2 fire alarm system installed.
Sale subject to the fees, terms and conditions of Pattinson Auctions.
BUSINESS: We have been informed that the apartments are both occupied on shorthold tenancy agreements. Apartment 1 draws £605 pcm and Apartment 2 draws £600 pcm. Total income for the property is £14,460 per annum plus there is potential to let the suite of offices for an additional £16,000 per annum.
TENURE: Freehold.
PRICE IS STARTING BID
VIEWING: By appointment through Kenricks 01253 420420.
Fee Information
The advertised rental figure does not include fees.

























