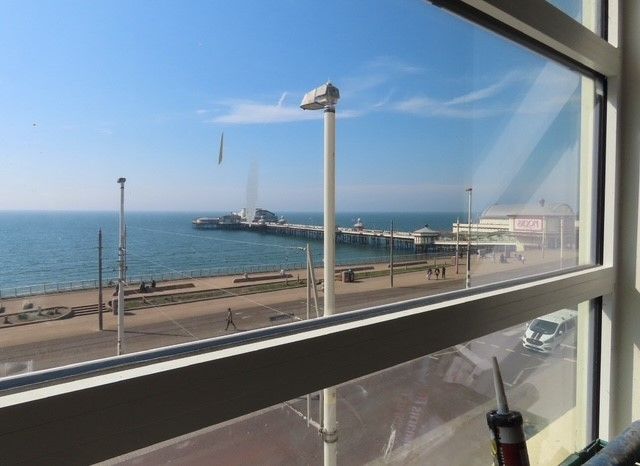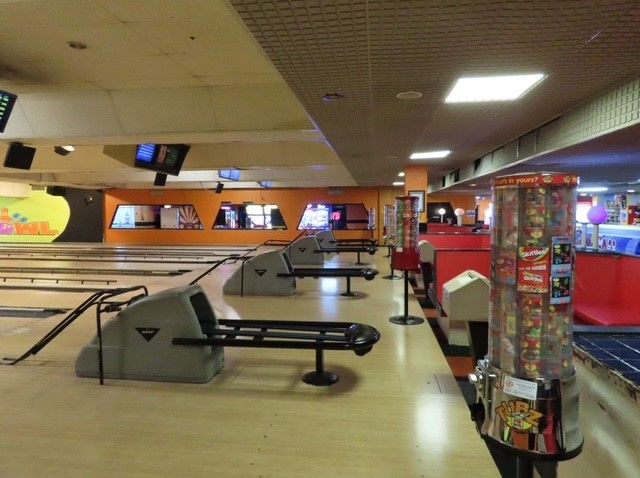29 - 37 Market Street, Blackpool, FY1 Investment Property For Sale
Contact the agent
-
Kenricks Commercial Estate Agents
Commercial, Property Management & Residential Lettings - 235 Church Street, Talbot, Blackpool, Lancashire FY1 3PB
- 01253 420420
-
commercial@kenricksestateagents.co.uk
pm@kenricksestateagents.co.uk
- Licensed Bowling Alley/Diner/Leisure Venue
- Central Blackpool
- Superb Promenade Location
- Close to Town Centre, Entertainments & Amenitites
- Approximately 30,500 feet Over 3 Floors
- Tremendous Potential to Increase Trade
- Lift (not currently in use)
- Suitable for a Number of Uses
- Priced to Sell
- In Need of Some Renovation
- Viewing Highly Recommended
Property Description
DESCRIPTION: *FOR SALE BY AUCTION* On behalf of Pattinson Auctions, Kenricks are delighted to offer this Licensed Bowling Alley/Diner/Leisure Venue
for sale. A rare opportunity to purchase a Promenade located property.
This substantial property is situated in the all year-round trading location of Market Street which runs parallel to Blackpool’s Central Promenade, being close to Town Centre, Entertainments and Amenities. Comprising over 3 floors the venue covers a total area of approximately 30,500 square feet.
The premises currently trades as a Bowling Alley but is suitable for a number of uses -potential uses include Night Club, Expanding Bowling Lanes, Restaurants Chains, Indoor golf or Rooftop bar etc. subject to planning permission and related consents.
In addition to the Market Street ground floor entrance, there is also another entrance situated on Blackpool’s Promenade.
Viewing Recommended.
Ground Floor
Entrance via Promenade plus Entrance via Market Street leading to:
First Floor (Approx 10,000sq ft)
Open Plan Bowling Alley comprising of:
Reception Desk
10 Bowling Lanes
Gaming Area with range of gaming machines
Dining Room with feature bar and leather effect bench style seating. The bar is equipped with a range of pumps and optics.
Ladies and Gents Toilets.
Lift to all floors (not currently operational).
Kitchen with a range of commercial catering equipment to cater for all customers.
Second Floor (Approx 10,000sq ft) (Needs Refurbishment)
Reception Area.
10 Bowling Lanes.
Bar Area with Feature Mirrored Bar, leather effect bench style seating, tables and chairs.
Ladies and Gents Toilets.
Private Accommodation (Former)
Lounge
Kitchen
Shower Room
Toilet
5 Bedrooms
2 Storage Rooms
Third Floor (Approx. 10,000Sq ft) (Needs Refurbishment)
Snooker Room.
Function Room with Feature Mirrored Bar, leather effect bench style seating.
Additional Function Room (empty).
Ladies and Gents Toilets.
AGENTS NOTES: The property has an HVAC system for heating and air conditioning which requires attention. A full inventory will be provided.
Sales subject to the fees, terms and conditions of Pattinson Auctions.
BUSINESS: Accounts on application.
TENURE: Virtual Freehold – We have been informed there is the balance of a 125-year lease which commenced in 2000 remaining at a peppercorn rent.
PRICE IS A STARTING BID
VIEWING: By appointment through Kenricks.
Fee Information
The advertised rental figure does not include fees.




























